

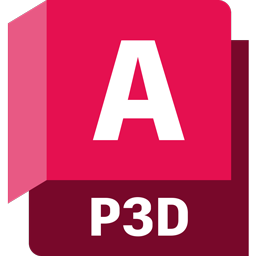

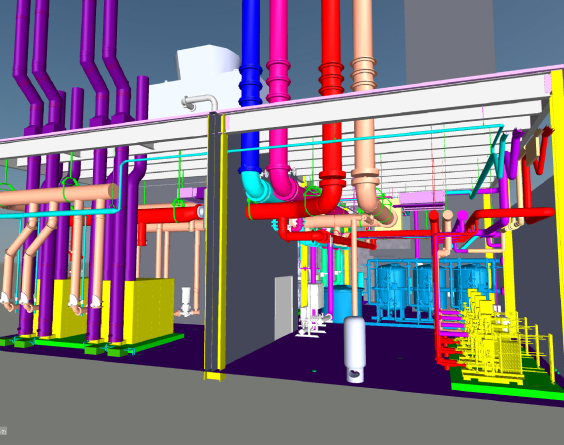
Virtual design and construction (VDC) is transforming the world of mechanical contracting. Harder employs state-of-the-art technology for the planning, tracking, and execution of projects. We deploy a wide range of technologies, so we can be sure our tools meet your needs.
Harder brings the latest technologies in virtual design and construction to every project. We have a large full-time staff of detailers and BIM managers with a tremendous amount of experience in the most complex industries. Our skilled team is a valuable contributor in collaborative big room co-locations and are recognized team leaders when it comes to MEP coordination.
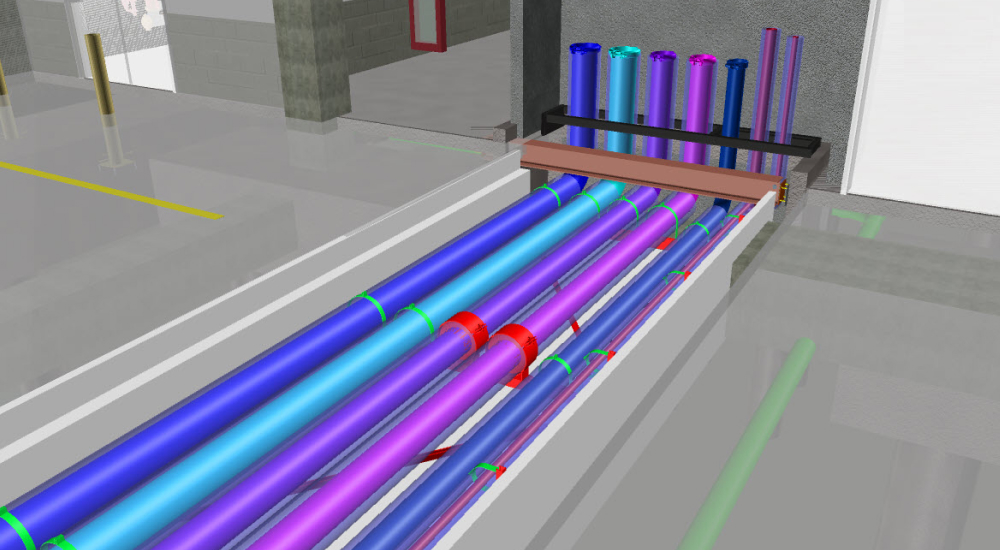
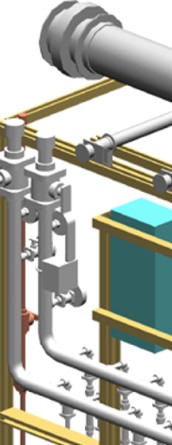
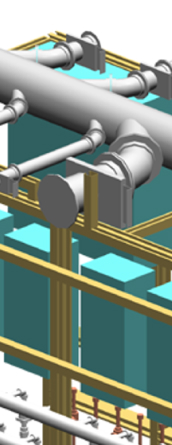
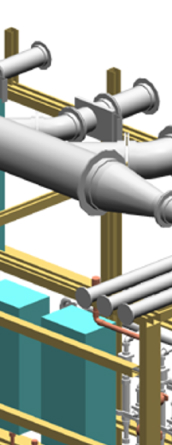
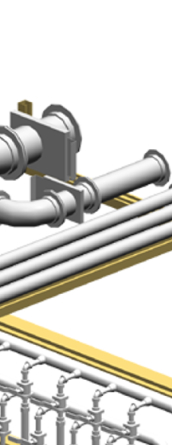
At Harder, we take BIM to the next level by maximizing all off-site prefabrication opportunities and incorporating this detailed information into all our work packages and fabrication management systems. We have all the laser scanning and software tools needed to develop the models and clash detection information our projects need to be successful.

From our headquarters in Oregon to our newest offices in Texas, our teams are ready to deliver the highest quality in mechanical construction services wherever they're needed.
(503) 281-1112
harder@harder.com
2148 NE Martin Luther King Jr. Blvd.
Portland,
OR
97212